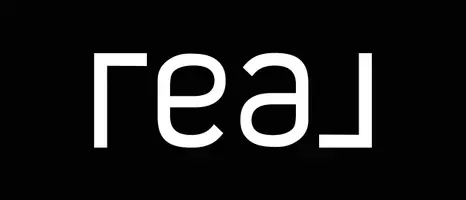
866 N YARROW CIR #38/39 Garden City, UT 84028
4 Beds
3 Baths
2,410 SqFt
UPDATED:
Key Details
Property Type Single Family Home
Sub Type Single Family Residence
Listing Status Active
Purchase Type For Sale
Square Footage 2,410 sqft
Price per Sqft $360
Subdivision Swan Creek Village
MLS Listing ID 2121554
Style Cabin
Bedrooms 4
Full Baths 3
Construction Status Blt./Standing
HOA Fees $1,400/ann
HOA Y/N Yes
Abv Grd Liv Area 1,834
Year Built 2021
Annual Tax Amount $1,731
Lot Size 0.260 Acres
Acres 0.26
Lot Dimensions 0.0x0.0x0.0
Property Sub-Type Single Family Residence
Property Description
Location
State UT
County Rich
Area Garden Cty; Lake Town; Round
Rooms
Basement Daylight, Entrance, Walk-Out Access
Main Level Bedrooms 2
Interior
Interior Features Bath: Primary, Closet: Walk-In, Disposal, Great Room, Jetted Tub, Vaulted Ceilings
Heating Forced Air, Propane
Cooling Central Air
Flooring Carpet, Tile
Fireplaces Number 1
Fireplace Yes
Exterior
Exterior Feature Basement Entrance, Out Buildings, Lighting, Sliding Glass Doors, Walkout
Garage Spaces 5.0
Utilities Available Electricity Available, Electricity Connected, Sewer Available, Sewer Connected, Sewer: Public, Water Available
Amenities Available Gated, Snow Removal, Water
View Y/N Yes
View Lake, Mountain(s)
Roof Type Asphalt
Present Use Single Family
Topography Cul-de-Sac, Fenced: Part, Secluded Yard, Terrain: Grad Slope, View: Lake, View: Mountain, Private, View: Water
Total Parking Spaces 5
Private Pool No
Building
Lot Description Cul-De-Sac, Fenced: Part, Secluded, Terrain: Grad Slope, View: Lake, View: Mountain, Private, View: Water
Story 3
Sewer Sewer: Available, Sewer: Connected, Sewer: Public
Water Culinary
Finished Basement 100
Structure Type Asphalt,Log
New Construction No
Construction Status Blt./Standing
Schools
Elementary Schools North Rich
Middle Schools Rich
High Schools Rich
School District Rich
Others
HOA Fee Include Water
Senior Community No
Tax ID 41-08-060-0038
Monthly Total Fees $1, 400
Acceptable Financing Cash, Conventional
Listing Terms Cash, Conventional






