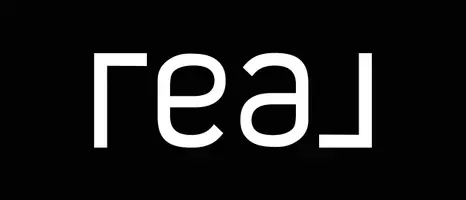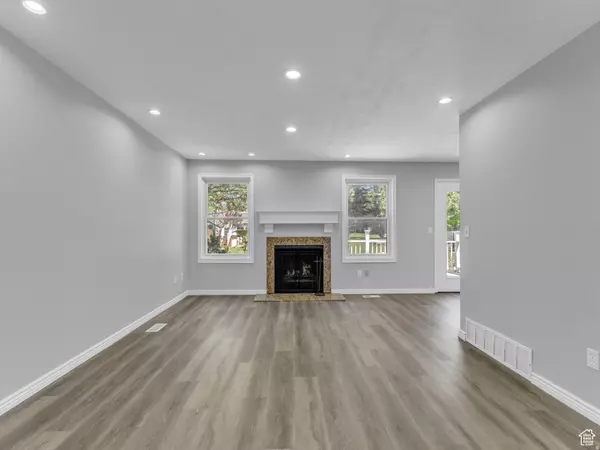
8335 S 1050 E Sandy, UT 84094
5 Beds
3 Baths
2,416 SqFt
UPDATED:
Key Details
Property Type Townhouse
Sub Type Townhouse
Listing Status Active
Purchase Type For Sale
Square Footage 2,416 sqft
Price per Sqft $204
Subdivision Highland
MLS Listing ID 2120149
Style Townhouse; Row-end
Bedrooms 5
Full Baths 3
Construction Status Blt./Standing
HOA Fees $299/mo
HOA Y/N Yes
Abv Grd Liv Area 1,648
Year Built 1978
Annual Tax Amount $2,353
Lot Size 2,178 Sqft
Acres 0.05
Lot Dimensions 0.0x0.0x0.0
Property Sub-Type Townhouse
Property Description
Location
State UT
County Salt Lake
Area Sandy; Draper; Granite; Wht Cty
Zoning Single-Family
Rooms
Basement Full
Interior
Interior Features Closet: Walk-In, Granite Countertops
Heating Forced Air, Wood
Cooling Central Air
Flooring Carpet, Laminate, Tile
Fireplaces Number 1
Inclusions Ceiling Fan, Microwave, Range, Range Hood, Refrigerator
Fireplace Yes
Window Features Blinds
Appliance Ceiling Fan, Microwave, Range Hood, Refrigerator
Laundry Electric Dryer Hookup
Exterior
Exterior Feature Lighting, Porch: Open, Secured Parking
Garage Spaces 2.0
Community Features Clubhouse
Utilities Available Natural Gas Connected, Electricity Connected, Sewer Connected, Water Connected
Amenities Available Clubhouse, Earthquake Insurance, Maintenance, Pet Rules, Pool, Snow Removal, Trash
View Y/N Yes
View Mountain(s)
Roof Type Asphalt
Present Use Residential
Topography Curb & Gutter, Road: Paved, Sidewalks, Sprinkler: Auto-Full, Terrain, Flat, View: Mountain
Handicap Access Accessible Electrical and Environmental Controls
Porch Porch: Open
Total Parking Spaces 2
Private Pool No
Building
Lot Description Curb & Gutter, Road: Paved, Sidewalks, Sprinkler: Auto-Full, View: Mountain
Story 3
Sewer Sewer: Connected
Water Culinary
Finished Basement 100
Structure Type Brick
New Construction No
Construction Status Blt./Standing
Schools
Elementary Schools East Sandy
Middle Schools Union
High Schools Hillcrest
School District Canyons
Others
HOA Fee Include Maintenance Grounds,Trash
Senior Community No
Tax ID 22-32-404-004
Monthly Total Fees $299
Acceptable Financing Lease Option, Seller Finance
Listing Terms Lease Option, Seller Finance






