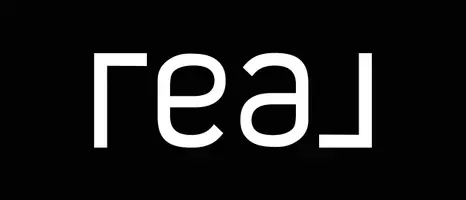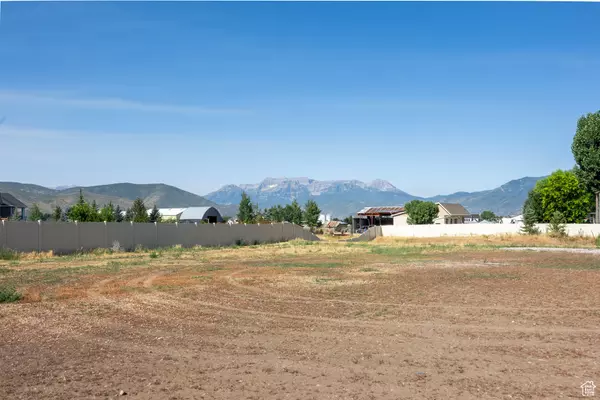
1236 S 2240 E Heber City, UT 84032
5 Beds
4 Baths
4,936 SqFt
UPDATED:
Key Details
Property Type Single Family Home
Sub Type Single Family Residence
Listing Status Active
Purchase Type For Sale
Square Footage 4,936 sqft
Price per Sqft $323
Subdivision Eagle View Estates
MLS Listing ID 2085565
Style Rambler/Ranch
Bedrooms 5
Full Baths 3
Half Baths 1
Construction Status Blt./Standing
HOA Y/N No
Abv Grd Liv Area 2,405
Year Built 2016
Annual Tax Amount $1,418
Lot Size 1.790 Acres
Acres 1.79
Lot Dimensions 0.0x0.0x0.0
Property Sub-Type Single Family Residence
Property Description
Location
State UT
County Wasatch
Area Charleston; Heber
Zoning Single-Family
Rooms
Basement Full
Main Level Bedrooms 3
Interior
Interior Features Bath: Primary, Closet: Walk-In, Den/Office, Disposal, Granite Countertops
Heating Gas: Central, Wood
Flooring Carpet, Hardwood, Tile
Fireplaces Number 1
Inclusions Water Softener: Own
Fireplace Yes
Appliance Water Softener Owned
Exterior
Exterior Feature Patio: Covered
Garage Spaces 3.0
Utilities Available Natural Gas Connected, Electricity Connected, Sewer Connected, Water Connected
View Y/N Yes
View Mountain(s)
Roof Type Asphalt
Present Use Single Family
Topography Fenced: Part, Sprinkler: Auto-Part, View: Mountain
Porch Covered
Total Parking Spaces 3
Private Pool No
Building
Lot Description Fenced: Part, Sprinkler: Auto-Part, View: Mountain
Story 2
Sewer Sewer: Connected
Water Secondary
Finished Basement 100
Structure Type Brick,Other
New Construction No
Construction Status Blt./Standing
Schools
Elementary Schools Old Mill
Middle Schools Rocky Mountain
High Schools Wasatch
School District Wasatch
Others
Senior Community No
Tax ID 00-0021-0818
Acceptable Financing Cash, Conventional, FHA, VA Loan
Listing Terms Cash, Conventional, FHA, VA Loan
Virtual Tour https://visualize.summitsothebysrealty.com/1236south2240east,https://www.zillow.com/view-imx/6bf8e8d1-d5de-4fb3-9999-805534ea67e5?initialViewType=pano






